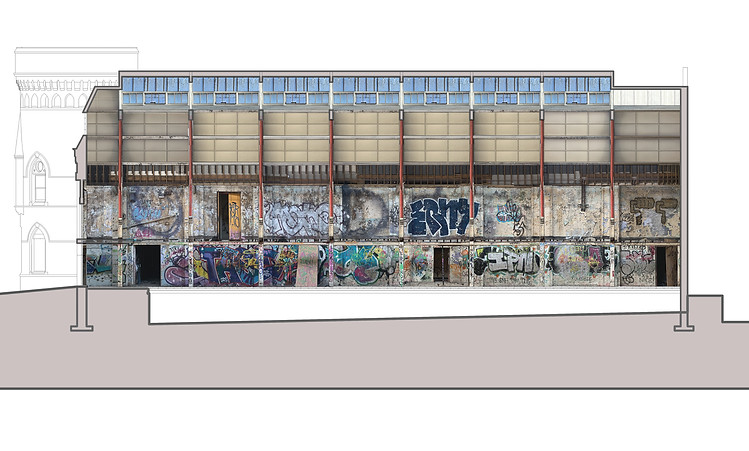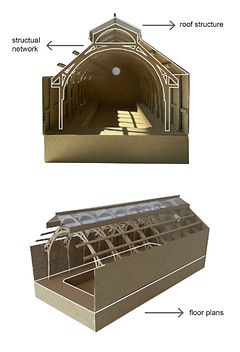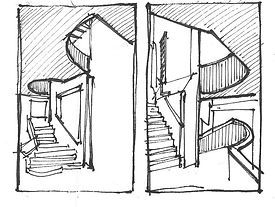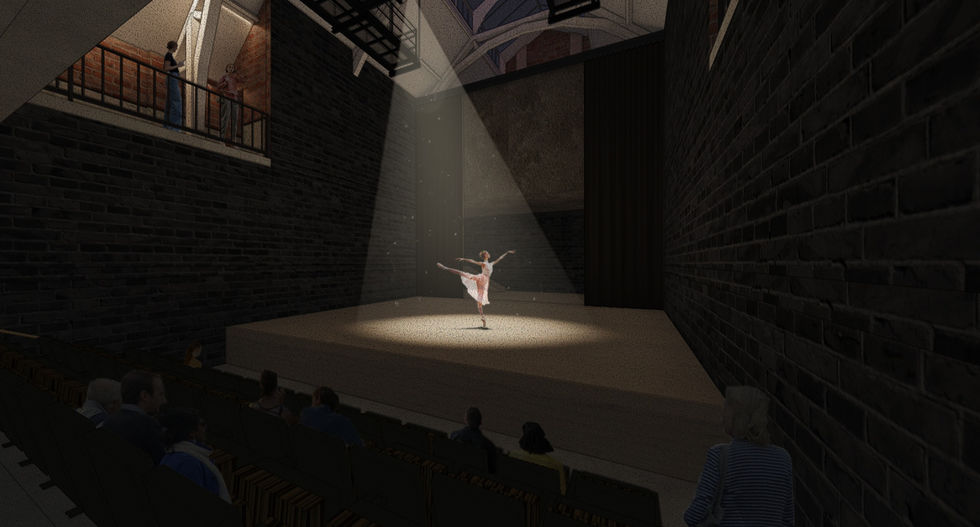
BUILDING STORIES
Buildings have been marked by their age and their occupants and have survived their usage and longevity through constant change and repair, leaving a lasting impression on the collective memory of the community around the building and its users. Building Stories considers the repurposing of Ladywell Public Baths, bringing this long-abandoned heritage building back into contemporary life and continuing to write the stories that have taken place in and around it.
THE LOCAL CONTEXT
Lewisham has clusters of activity in the arts, leisure and other service sectors mainly in Catford, Forest Hill, Deptford and the northern fringe of the Borough. One of the more thriving creative centres has always been Deptford, north of Lewisham, with a higher concentration of theatres, leisure centres and arts organizations, and these departments have collaborated with the community groups in the area to produce many outstanding local artists, athletes and authors. Catford and Forest Hill, while also having a range of cultural assets and venues, are not as rich as Deptford. Other regions can provide more public art facilities for people to learn, communicate, and organize events in order to promote the cultural, social, and economic interests of the region overall.


ENTE AND NIGHT-TIME ACTIVITIES DEMAND SURVEY
London is a complex and fascinating city, and one of the reasons for its success is the development of the evening and night-time(ENTF) economy. ENTF has enriched the evening entertainment life of the people, brought significant economic benefits to London (over 263 pounds) and provided employment for 1 in 8 London citizens.
Lewisham, as a South East London Borough, has responded positively to the Mayor of London's vision 'From good night to great night: a vision for London as a 24-hour city'. Based on the history and current development of the local economy, the council investigated the residents in the borough and surrounding areas and found that there was a preference for evening venues with arts, music, culture and sport. So Lewisham decided to build town centres providing a diverse night-time economy and helping to foster creativity while improving the quality of life for residents.

INTRODUCTION OF LADYWELL BATH
Ladywell Bath in Lewisham, London, opened in 1885 and was one of the first public swimming pools in the country. Consisting of a first-class pool and a second-class pool, it served as a bathing and leisure destination for the population. It has served local residents as different types of public space, such as a swimming pool, public baths, gymnastucs club, mother and baby clinic, and youth center. The building has survived World War II bombings, a fire in 2006 and years of disuse. It has become an inseparable part of the community's memory.
MAP OF LADYWELL BATHS IN THE NEIGHBOURHOOD

Exterior
1. column
2. traceried two-light sandstone oriel
3. gothic arcade
4. brickwork with indentations
Interior
5. balcony with decorative cast iron balustrade
6. timber roof trusses with iron ties and fittings
7. deserted swimming pool
8.cast iron piers & glass sky
1
2
3
4
5
6
7
8
The Existing Built Fabric
THE EXISTING STRUCTURE MODEL OF THE BUILDING


The building has not been maintained and repaired since 2012.
The interior of the building has also suffered from decay due to years of disrepair. Graffiti has even been painted on the interior and exterior of the building. Ladywell is a cultural heritage and landmark in the community, and residents do not wish to see it fall into disuse or be demolished, as Lewisham's council plans to turn it into a new public space and bring it into active use.
THE ELEMENTS
THE CASE STUDY
Theater Precedents - Sala Beckett
Flores & Prats Architects



Skylight: As one enters the central lobby, the roof of the building and through the large curved entrance to the ground floor as if to attract and guide visitors to explore the spaces upstairs.
Geometry: Flores & Prats Architects use geometric shapes to connect the different level floors and adjacent spaces, with straight and curved spatial lines making the interior of the building more interesting and dynamic.
Scenography - Visitors Only
Anna Viebrock





Intersections and openings: In appearance, the walls of the stage appear to be intersecting from a single angle and are interrupted by a hole in the wall, which acts as a small screen through which the movement of the performers behind the wall is revealed to the audience. This enhances the mystery and gives the audience a sense of reverie about the scene and the performance.
Theater Term - Black Box Theater
A black box theater is a simple performance space, typically a square room with black walls and a flat floor. This space is also suitable for playing or other very basic technical arrangements, such as limited set construction.
THE TABLE TOP THEATRE MODEL
To help me conceive the initial design, I create a table-top theater model by collaging elements and ideas taken from theater precedents , scenography and theater term research.






ANALYSIS OF APPROPRIATE PRECEDENT
The Strand American Conservatory Theater (A.C.T.)
Project Area: 20,000 sq ft
Original construction date: 1917
Client: American Conservatory Theater
Architects: Skidmore, Owings & Merrill (SOM)
Location:1127 Market Street, San Francisco, California, United States
Expertise: Adaptive Reuse, Cultural, Graphics + Brand, Structural Engineering
The Strand American Conservatory Theater is a 100-year-old cinema that has been transformed into an experimental performance space with a modern twist. With a new structural system and graphic identity, the renovated theatre energizes the surrounding neighbourhoods. With well-defined functional areas and a similar size to the Ladywell Bath site, which will be adapted as a theatre, this theatre is an ideal reference case.

① Lobby

② Box Office

③ Café Bar

④ Orchestra Level Seat & Stage

⑤ Balcony Seat

⑥ Black box theater
Education & Community Space

Circulation
Zoning
②
③
④
⑤
⑥
①
DESIGN RESOLUTION

CIRCULATION AND ORGANISATION OF USES


PARTICIPANTS/USERS RELATIONSHIP DIAGRAM
The theatre provides a variety of activities and venues throughout the day in addition to its daily operations. It may partner with local creative arts organizations and artists to share experience and skills with the theatre's permanent cast as well as with students and residents interested in theatre. When there are no performances scheduled, the theatre may rent out its space for theatre-related activities. The theatre also offers tours so that people can see how it runs and learn about the history of the building.

SECTION
PLAN

According to my design proposal, the wall will retain its original red brick. The walls that had been vandalized by graffiti will be repainted. Patterned tiles will be used as finishes for some of the walls and floors, showing the vintage stylistic features of the Victorian building, while the new insertions will be made from wood and concrete.

MATERIALS PALLET
1. stucco
2. concrete
3. wood
4. fabric
5. steel
6. red brick
7. pattern floor tiles

4
1
2
3
5
6
7
3D VISUALIZATION





