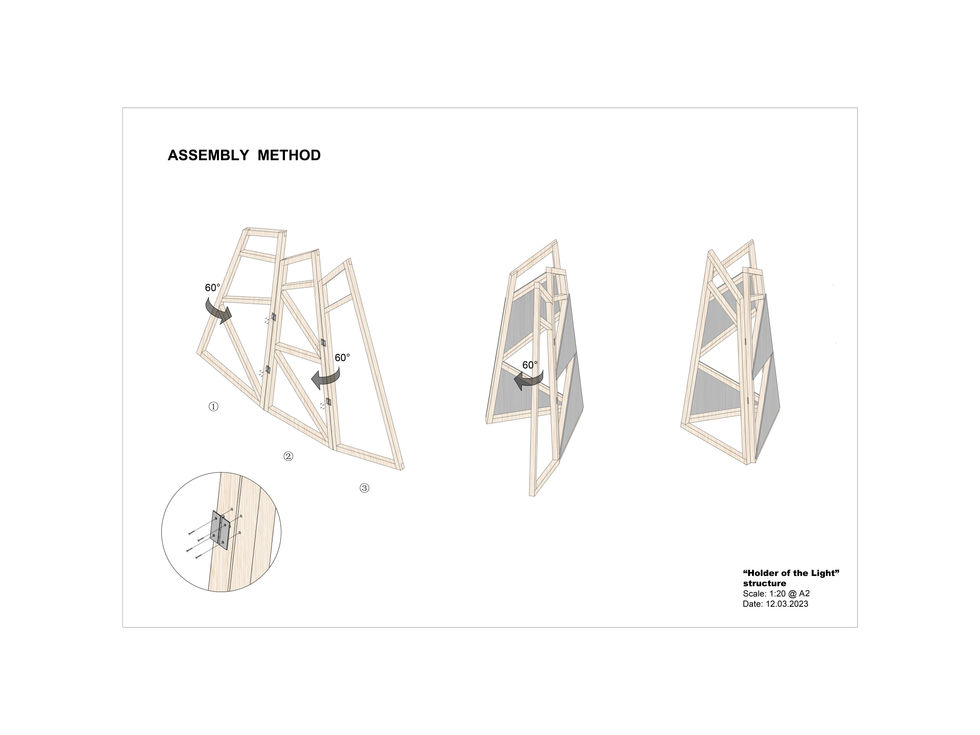FABRICATED HERITAGE
The project collaborates with an organization to energize and inspire creativity in the community through curated events and festivals called Community Brain.
It adapts and imagines a visual and spatial experience based on a site-specific historical site in Kingston to communicate interesting stories to visitors. The whole project works in teams of five to design and produce a 1:1 installation to take part in The Light Procession Event curated by Community Brain for Kingston. After the event, the program is planned to be further developed into a detailed proposal to be placed in a range of locations to celebrate Kingston's story and community and to be used and interacted with by residents and different groups.



MAP OF KINGSTON UPON THAMES
Kingston is the principal settlement of the Royal Borough of Kingston upon Thames in southwest London. It is the ancient market town where Saxon kings were crowned and is situated 10 miles southwest of Charing Cross, as well as being one of the major metropolitan centres identified in the London Plan.
The five sites on the map are well-known locations in Kingston, and we were required to research the historical context of these sites and select one of them to create a story for the project. Our team chose Eagle Brewery Wharf, a site that reflects Kingston's brewing history.

THE STORYLINE OF KINGSTON'S BREWING
EXPERIENTIAL MODEL 1:1
We created a sketch experiential model based on the plot of a previously created story. It is an interactive model that focuses on the emotions and behaviors of conflict and argumentation caused by people over drinking.
This box has a horn on each side of the inner part of the box, where people can stand and shout through small holes. The box serves to contain and counteract negative words and to calm and stabilise people by venting their emotions.
And when people reconcile, the initial emotional storage container can also can be reassembled into a a pub table for people to communicate and use.





RESEARCH

①
②
③
Our design is based on the story we created. The story tells of an argument between two Kingston brewers during the heyday of the brewing industry in Kingston. The industry gradually declined as excessive drinking was curtailed after the argument ended. The whole installation is a channel made up of three sections. These sections decrease in size, the angle of the top sharp and the surface area of the material covered by each section in turn. The covering material over the wooden structure also changes from hard steel to soft fabric.The light inside also changes from dim to bright. These variations in the three sections are intended to reflect the events of the story as they move from the high point to the end, and they give the visitor a sense of variety.
RESEARCH
PRECEDENT/SKETCH MODEL
THE DESIGN PROCESS
Concept

Our group selected two precedent study installations for inspiration.
"7"
Richard Serra
2011
Idea : barrel tower
The tower's walls are placed so as to include three triangular openings, allowing interplay between the work and the viewer, and between the space of the outside world and the space of the work of art.
The initial inspiration for the design came from the evolution of simplified geometric shapes and lines from precedent research.


The Tonneau Refuge
Charlotte Perriand
1938
Idea : tonneau
The concept of this installation is related to the multi-faceted cylindrical or tonneau shape. Its components are prefabricated for easy assembly disassembly and transport.

1:1 CONSTRUCTION
Production Instructions
With limited materials and budget, our team focussed upon one significant area of the proposal and developed it to a comprehensive level of detailes resolution by constructing part of the structural framework and elements of it on a 1:1 scale.
THE LIGHT PROCESSION EVENT






We placed the fabricated installations outside in the Stanley Peaker Gallery, the designated venue for the event. During The Light Procession Event, people carrying lanterns in the parade could visit the installations decorated with lights and navigate between the different installations in the venue.









PROJECT PROCESS

CONSTRUCTION METHODS AND MATERIALITY

NUT & SCREW
- Fold the corners of the metal sheet to fit in the wood frames
- Mark and drill a hole into the wood
- Place the nut in between the metals and timber,
then fix the screw firmly
Contruction Isometric

- Staple gun the fabric into the thin timber lengths
- Fold the sides 90 degrees
- Fit it to the frame and nail it down to secure
CANVAS
Unfolded Elevation
Folded Elevation on project

1. Wood Timber
2. Aluminium Sheet
3. Perforated Metal Sheet
4. Translucent Mate TPU Fabric
MATERIAL PALETTE

1
3
2
4

DESIGN RESOLUTION
FINAL PROPOSAL

3D VISUALIZATION










