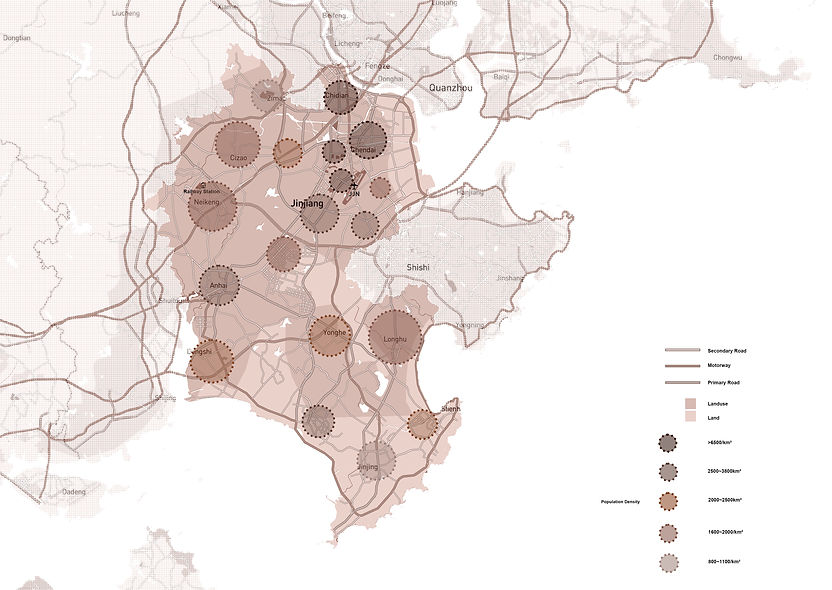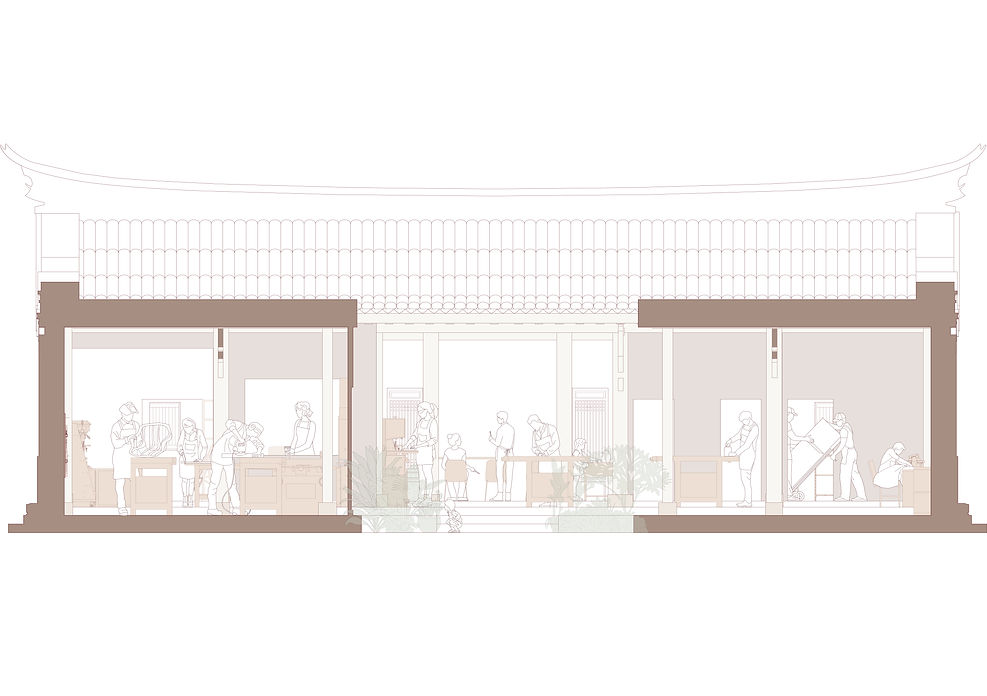REVITALIZING NOSTALGIA SPACES
The retention of traditional buildings has become a concern for governments as urbanisation continues to expand. Jinjiang City's Wudianshi has been transformed into a multifunctional venue for visitors and locals to visit and entertain in a cluster of traditional buildings.
Old buildings in the block have been repurposed to provide diverse services to the community. This project considers the demands of the people by designing and adapting an old building that is still unused.


THE MAP OF
JINJIANG CITY
THE LOCAL CONTEXT
Jinjiang is located in Fujian Province in southern China, which is the province's most comprehensive county and one of the most developed economically in China.
As Jinjiang's urbanization and consumption levels rise, people need a place with a cultural and artistic atmosphere for commercial and leisure activities.

The Map of Wudianshi
INTRODUCTION OF WUDIANSHI TRADITIONAL BLOCK
Wudianshi Traditional Block, chosen for expansion and partial renovation as a commercial recreation block, is the only, best-preserved, and largest cluster of heritage buildings in Jinjiang. It is hidden among the dense high-rise buildings in the city centre and consists of red-brick alleys and buildings with unique local style, spanning the Ming, Qing, and Republican dynasties, and has been continually repaired and protected through successive urban renovations and constructions over the last few decades.
SITE SURVEY

I investigated three unoccupied old houses spread in different locations in Wudianshi, which are being planned to be turned into commercial properties by developers.

MAP OF THE FINAL SELECTED SITE
I chose Site 3 for the design and adaptation of the building, which is larger than the other two sites, and is conveniently located close to the entrances and exits for receiving and delivering goods, as well as being easy for tourists to find. In addition to this, there is an information office nearby the building to assist visitors.
MARKET SURVEY
THE VISITOR FLOW STATISTICS IN WUDIANSHIDIY

Wudianshi Traditional Block has a high flow of visitors every year.It is frequently visited by local residents and the majority of them of students,commuters and families. These groups would like to have more recreational activities here.
COMMERCIAL AND PUBLIC USE IN WUDIANSHI

WHY PEOPLE ENJOY DIY

A large number of restaurants can be found in Wudianshi Traditional Block, but fewer entertainment-related stores. In recent years, DIY has become a popular form of commercialized entertainment among different age groups and people enjoy participating in various types of workshops during their spare time. To meet people's recreational needs, many commercial districts invest in workshops that offer DIY activities. Currently, there are only two common types of DIY workshops in the Wudianshi Traditional Block, pottery and baking. Thus it is possible to add another different type of workshop.

In contrast to foreign countries, which are the origin of DIY, workshops are not that common for every Chinese, especially wood workshops. The vast majority of ordinary students even do not have access to and take courses about 3D Design, and neither do many people in the community. That's why they are curious about such things. The exterior and interior of houses in the Wudianshi retain the traditional, and many of the furniture and structures are made of wood.
Considering the above, I would like to adapt the proposed site to make a wood workshop where people can create wooden furniture and crafts.
DIY ELEMENTS INTO BRANDING AND ENTERTAINMENT
Ikea is a well-known brand, which integrates DIY elements into its products and utilizes the customer's psychology of their purchase and assembly process to satisfy their sense of experience, attracting many loyal customers. It has also set off a market trend of do-it-yourself assembly of flatpack furniture.
DIY in the Chinese market has become a kind of entertainment consumption project, people are no longer satisfied with the purchase of handmade prepackaged material kits but will go to the workshop for activities.

DESIGN RESOLUTION

DESIGN PROPOSAL
PROGRAMME DIAGRAM


CIRCULATION AND ORGANISATION OF USES
PLAN
1. Reception
2. Café
3. Locker
4. Atrium
5. Work Benches
6. Sewing Area
7. Storage
8. WC
9. Colouring Area
10. Cutting & Storage Area
11. Office

1. Reception
2. Café
3. Locker
4. Atrium
5. Work Benches
6.Sewing Area
7. Storage
8. WC
9. Colouring Area
10. Cutting & Storage Area
11. Office
5. Work Benches

SECTION
4.Colouring Room and Staff Office

2.Resting and Reading Area
1.Café and Reception
3.Workshop
EXPLODED AXONOMETRIC BUILDING



